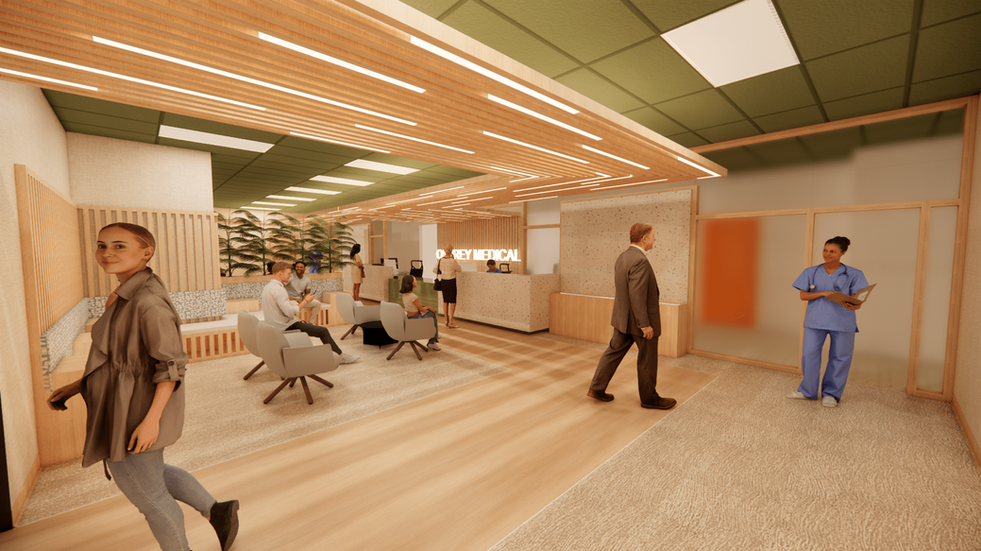RESEARCH OVERVIEW

Osprey Medical
Medical Office Building
Sarasota, Florida
Osprey Avenue Medical Building is a healthcare facility located in Sarasota, FL. This Building houses two separate internal medicine practices that both include two physicians per office. The design of the space was enhanced by personal research done on Biophilic Design, Designing for the generations, and the needs of American nurses.
Square Footage
~ 7,500
Software Used
Revit, InDesign, Illustrator
Duration
5 weeks
Project Presentation
Waiting Rooms:
-
Individual seating preferred over shared with the exception for families
-
Warmer CCT
-
Acoustical materials to reduce sound pollution
-
Patterns in fabric help hide staining
Exam Rooms:
-
Neutral color palette and limited pattern use to accurately view patients
-
Cooler CCT & High CRI
-
Consistent layout to increase staff efficiency
-
Smaller exam rooms (Intake) to make check-ins more efficient
Designing for the generations:
-
Contrast between flooring and walls helps with depth perception
-
Avoid using patterns or bright colors for flooring options
-
Using materials with acoustical properties
-
Using Non-slip flooring
Designing for the Nurses:
-
Larger nurses’ stations
-
Local wet and dry storage at each nurses’ station
-
Centralized nurses’ stations with line of sight to all exam rooms
CONCEPT
At the core of the design concept for the Osprey Avenue medical office building is a comfortable and calming patient experience through the implementation of Biophilic Design principles and a neutral material palette. The goal of the design was to create an environment that improves the patient’s healing process while creating a lasting impact making them come back for more care.




